Little by little we are making small home improvements to our new house. Recently my lovely and talented wife came up with this amazing idea. It’s a countertop for our laundry room that is primarily used to fold clothes fresh out of the dryer. The most awesome and amazing part of her idea is that the countertop portion over the utility sink is hinged and folds up out of the way so we can use the sink. I liked the idea so much that I immediately started designing and creating it.
Here is a photo of the final product. The decorating ideas also came from my lovely and talented wife, by the way. Click on any photo to view larger versions of it in my photo gallery.
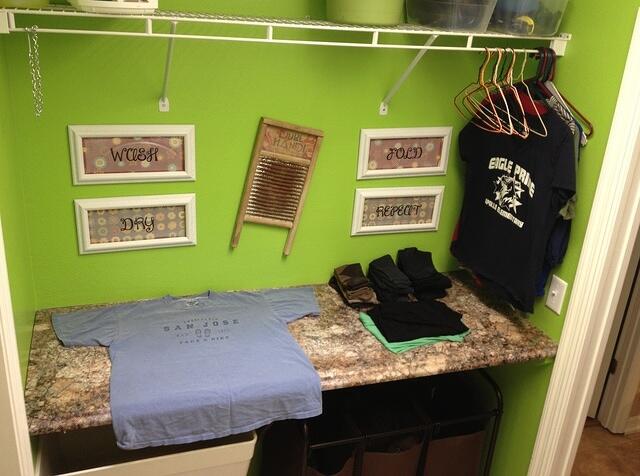
I bought the countertop from my local home improvement store and cut it down to the correct size using my table saw. This countertop looks like granite, but it is actually a pressboard or an MDF with a hard laminate on top. Here is the final product from another angle.
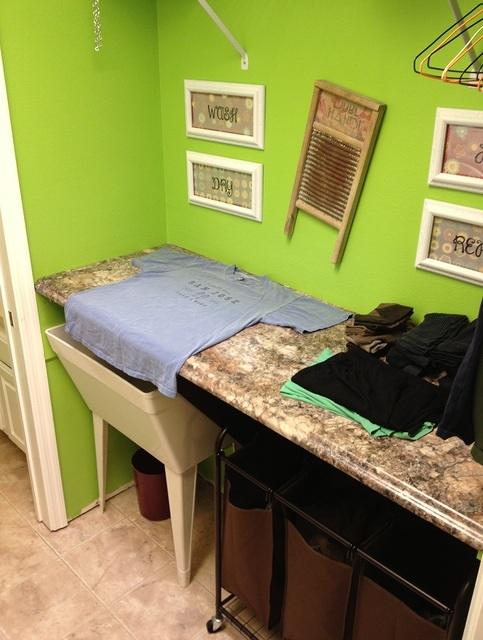
And here is what it looks like with the sink countertop opened up. I installed a chain and hook to hold the countertop up.
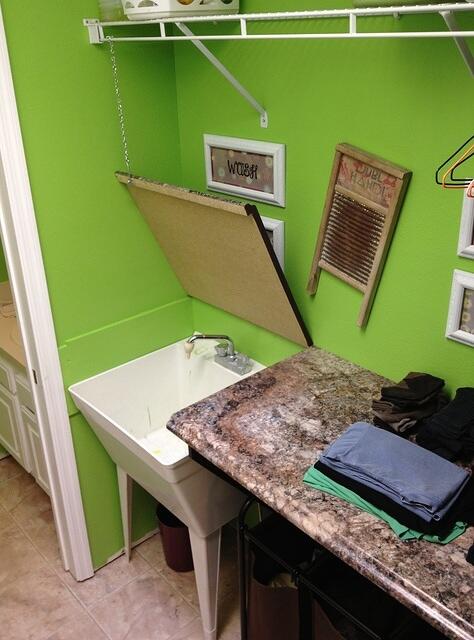
And below is some design detail of the hinged countertop. It’s pretty hard to see since the green paint pretty much blends together and hides detail, but the hinge is actually mounted to a piece of plywood that was mounted directly to the studs in the back wall. I cut out the drywall on the back wall and replaced the drywall with plywood that was about one eighth inch thinner than the drywall. That way the hinge would be set into the wall a bit in order to hide the hinge when looking from above with the countertop down.
Aside from being held up in the back by the hinge, the hinged countertop is held up on the left by another piece of plywood that is mounted on top of the drywall and provides a ledge for the countertop to rest on when closed. And on the right side, I created a bracket out of plywood and 2x4s that sticks out enough for the hinged countertop to rest on when closed.

Here is a better look at the plywood along the left side of the hinged countertop that it rests on when closed. It’s just plywood mounted on top of the drywall.
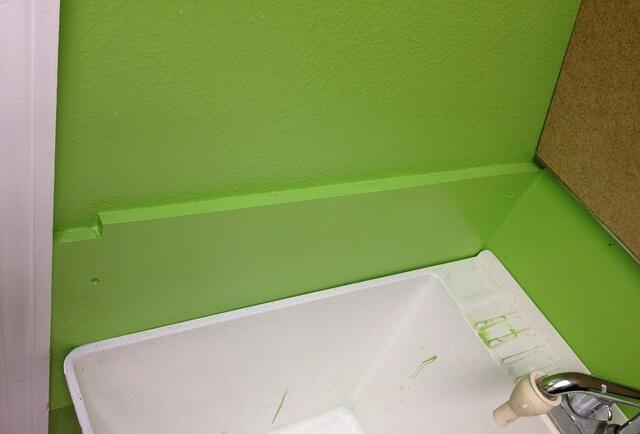
And here is a better look at the bracket that I created to hold up the countertop next to the sink. I notched the 2x4s so that the plywood would slide into them and hold firmly. I glued and screwed the plywood into the notches from the back side and then mounted the whole thing to the wall.
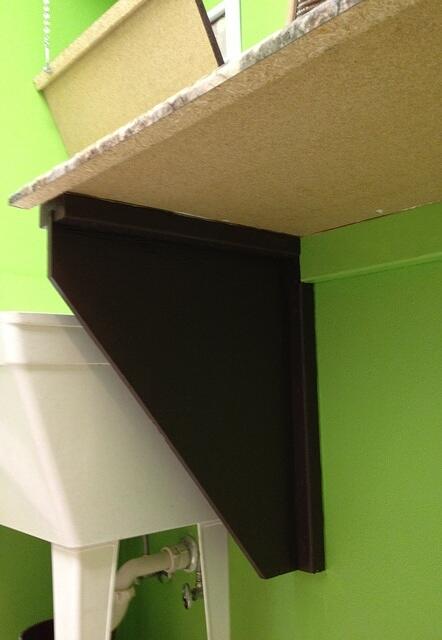
And here is a reverse angle showing a close up of the bracket plus you can see how I used 2x4s under the other portions of the countertop to hold it up. When installing something like this which is fairly heavy, it’s important to screw into wall studs. Otherwise, the weight could pull the whole thing right off the wall.
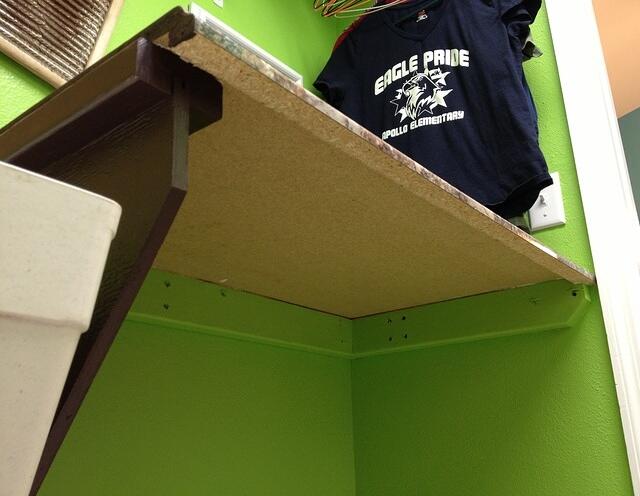
That’s about all the detail that I can think of. Add a comment below if you like this design or if you have any questions about details that I have left out.
Kurt





